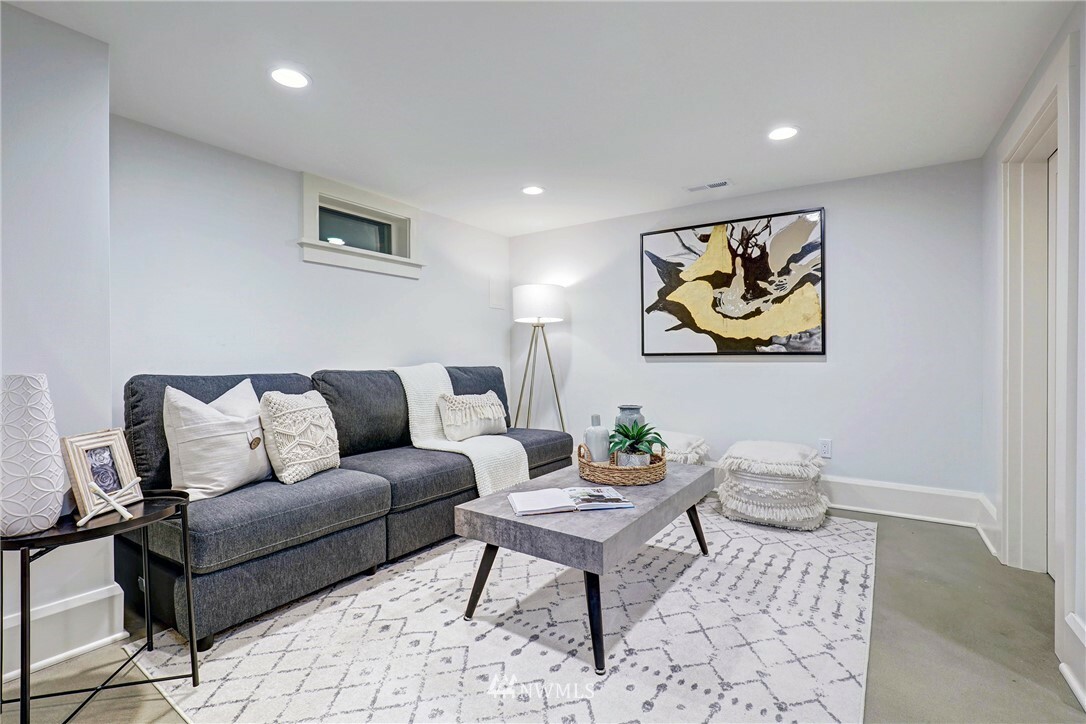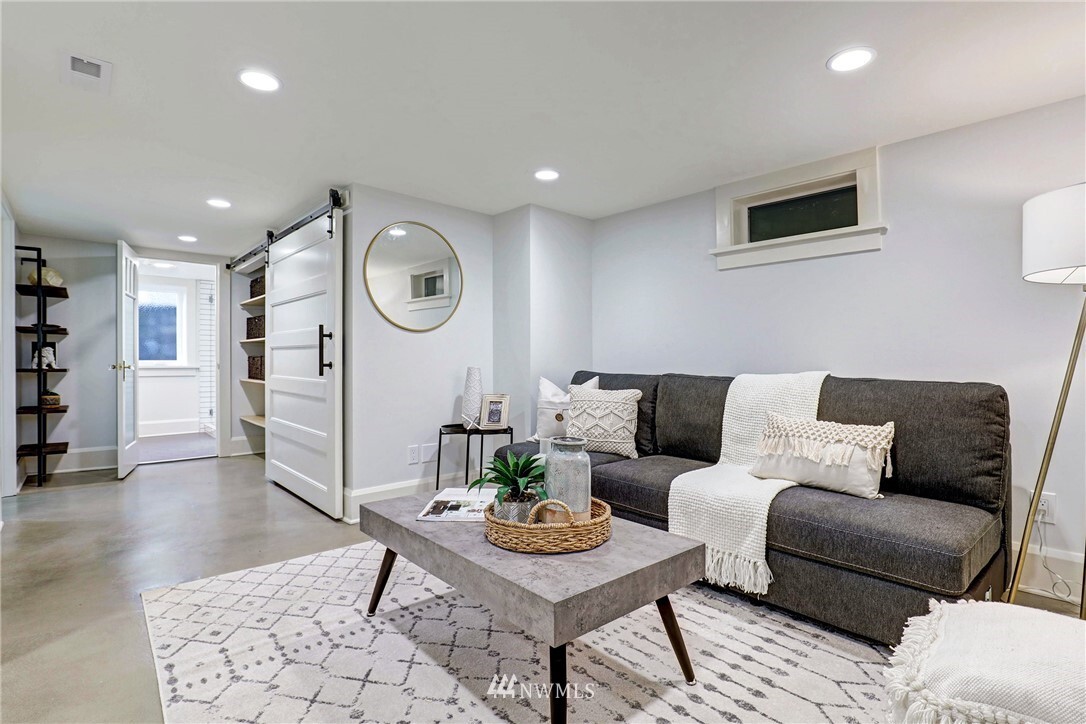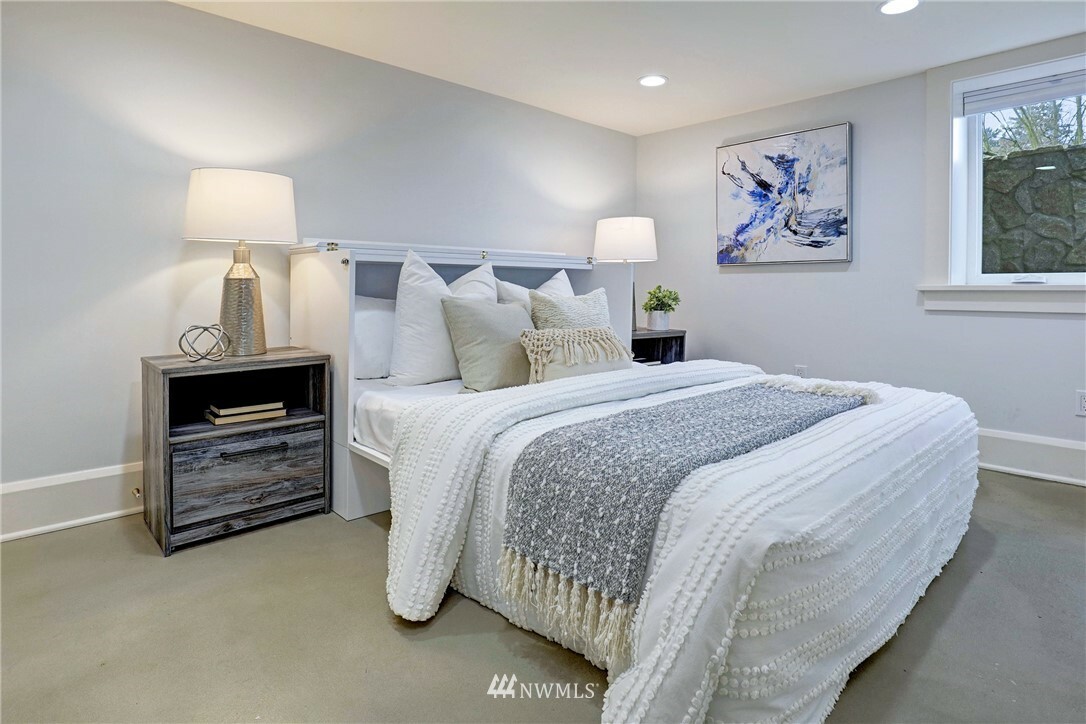


Sold
Listing Courtesy of:  Northwest MLS / Coldwell Banker Bain and Windermere Real Estate Co. / Kip White
Northwest MLS / Coldwell Banker Bain and Windermere Real Estate Co. / Kip White
 Northwest MLS / Coldwell Banker Bain and Windermere Real Estate Co. / Kip White
Northwest MLS / Coldwell Banker Bain and Windermere Real Estate Co. / Kip White 4610 Wallingford Avenue N Seattle, WA 98103
Sold on 02/07/2022
$1,725,000 (USD)
MLS #:
1878198
1878198
Taxes
$7,666(2021)
$7,666(2021)
Lot Size
2,500 SQFT
2,500 SQFT
Type
Single-Family Home
Single-Family Home
Year Built
1913
1913
Style
2 Stories W/Bsmnt
2 Stories W/Bsmnt
School District
Seattle
Seattle
County
King County
King County
Community
Wallingford
Wallingford
Listed By
Adam Weissman, Coldwell Banker Bain
Kip White, Coldwell Banker Bain
Kip White, Coldwell Banker Bain
Bought with
Tammy Heldridge, Windermere Real Estate Co.
Tammy Heldridge, Windermere Real Estate Co.
Source
Northwest MLS as distributed by MLS Grid
Last checked Feb 17 2026 at 7:27 AM GMT+0000
Northwest MLS as distributed by MLS Grid
Last checked Feb 17 2026 at 7:27 AM GMT+0000
Bathroom Details
- Full Bathroom: 1
- 3/4 Bathrooms: 2
Interior Features
- Dining Room
- High Tech Cabling
- Jetted Tub
- Security System
- Wet Bar
- Dishwasher
- Microwave
- Disposal
- Hardwood
- French Doors
- Double Oven
- Refrigerator
- Dryer
- Washer
- Tankless Water Heater
- Ceramic Tile
- Stove/Range
- Double Pane/Storm Window
- Water Heater
- Wall to Wall Carpet
- High Efficiency - 90%+
- Bath Off Primary
- Skylight(s)
- Fir/Softwood
Subdivision
- Wallingford
Lot Information
- Curbs
- Sidewalk
- Paved
Property Features
- Deck
- Dog Run
- Fenced-Fully
- Gas Available
- Patio
- High Speed Internet
- Fireplace: 1
- Foundation: Poured Concrete
Heating and Cooling
- 90%+ High Efficiency
- Tankless Water Heater
Basement Information
- Finished
Flooring
- Ceramic Tile
- Hardwood
- Vinyl
- Carpet
- Softwood
Exterior Features
- Wood
- Roof: Composition
Utility Information
- Utilities: Sewer Connected, Electricity Available, High Speed Internet, Natural Gas Available, Natural Gas Connected
- Sewer: Sewer Connected
- Fuel: Electric, Natural Gas
- Energy: Green Efficiency: High Efficiency - 90%+
School Information
- Elementary School: John Hay Elementary
- Middle School: Hamilton Mid
- High School: Roosevelt High
Parking
- Detached Garage
Stories
- 2
Living Area
- 1,780 sqft
Listing Price History
Date
Event
Price
% Change
$ (+/-)
Jan 21, 2022
Listed
$1,195,000
-
-
Disclaimer: Based on information submitted to the MLS GRID as of 2/16/26 23:27. All data is obtained from various sources and may not have been verified by Windermere Real Estate Services Company, Inc. or MLS GRID. Supplied Open House Information is subject to change without notice. All information should be independently reviewed and verified for accuracy. Properties may or may not be listed by the office/agent presenting the information.




Description